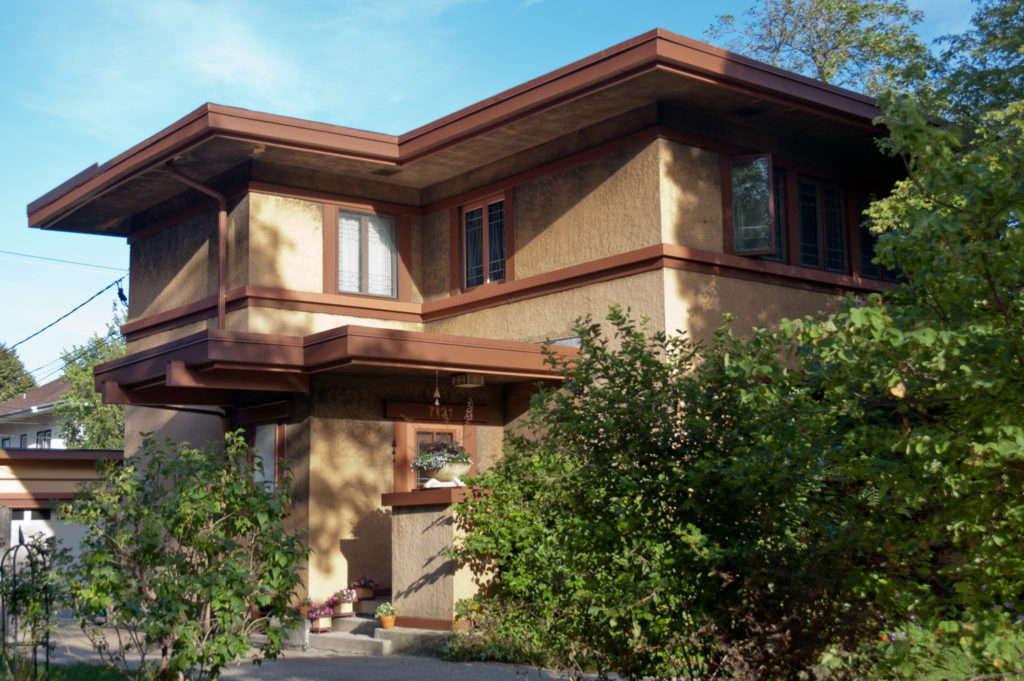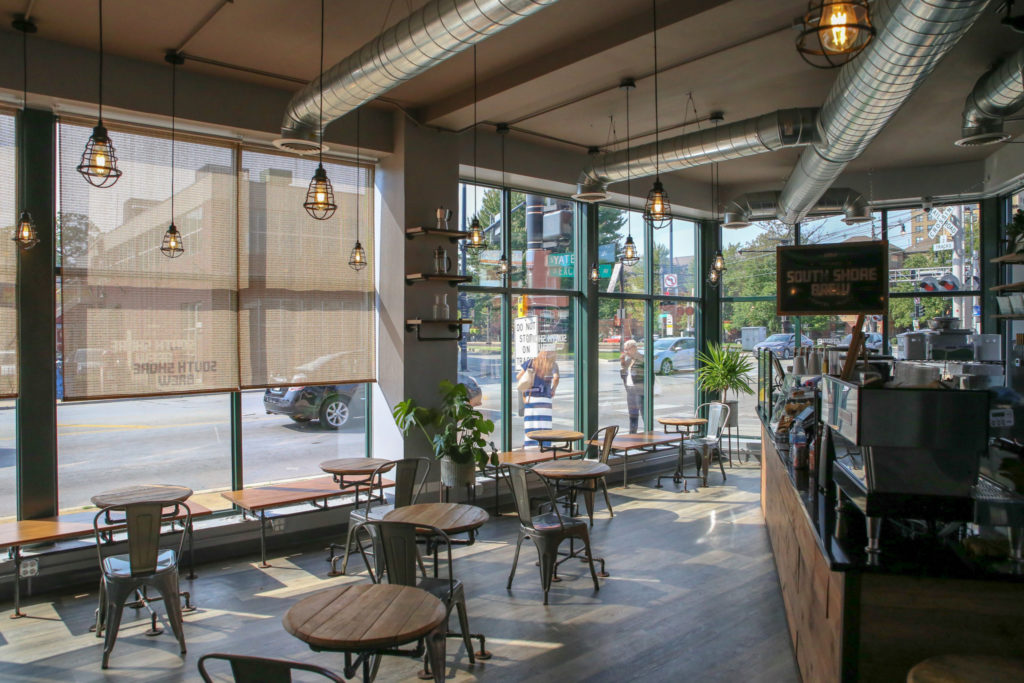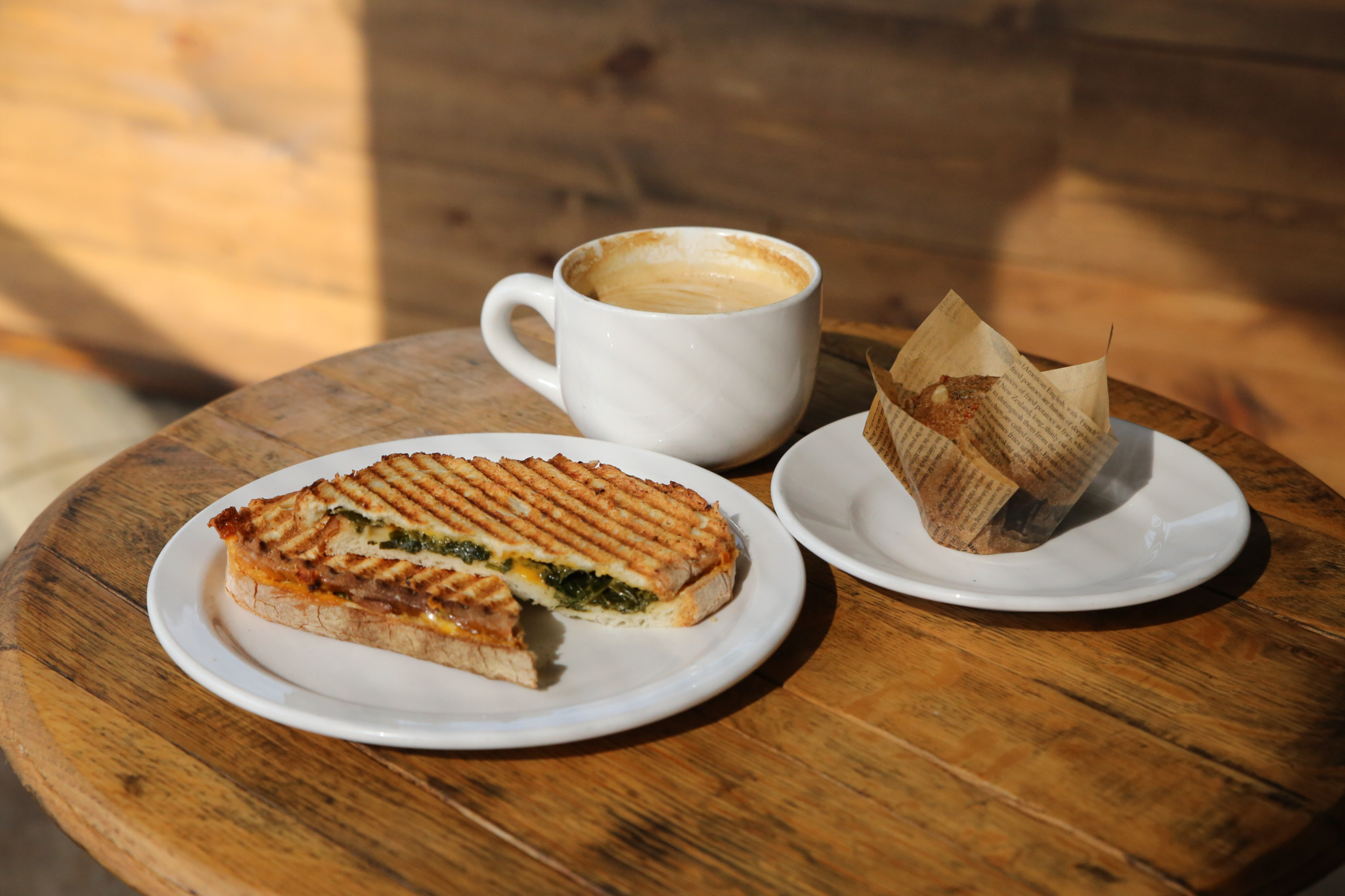- Best Liberation from the Confines of Construction: Builders of the Cultural Present Mural
- Best Prairie School Architecture: Allan Miller House
- Best Place for Conversation: South Shore Brew
Best Liberation from the Confines of Construction
Builders of the Cultural Present Mural
On the northeast corner of 71st and Jeffery, the Jeffery Jump bus collects and drops passengers in front of a 1,000 square foot mural called “Builders of the Cultural Present.” Constructed in 1981 and restored in 2001, artists Mitchell Caton and Calvin Jones’s design is “a celebration of cultural heritage of black culture, in the fields of health, performing and visual arts, and then in literature,” according to Steve Weaver, the executive director of the Chicago Public Art Group, the organization behind the 2001 restoration.
In the mural, contemporary and historic cultural and scientific leaders from the neighborhood and South Side, such as Gwendolyn Brooks, are depicted across three panels alongside traditional African symbols, such as the Ghanian Adinkra symbol gye nyame (“fear none but God”) to show how a people shape and are shaped by their cultural heritage. The panels are diagonally slanted to the right, creating a sense of motion, as if the mural itself is continuing to shape and be shaped by its cultural heritage. Indicating the mural, and thereby the people it represents, cannot be contained by the confines of its construction.
It’s been eighteen years since CPAG’s 2001 restoration, and Weaver says the mural is due for another. “We’re just looking for someone who would be willing to help bring the mural back to life and restore this wonderful cultural asset of the neighborhood,” he said. (Clare McCloskey)
Builders of The Cultural Present, northeast corner of E. 71st St. and S. Jeffery Blvd. Those interested in helping to restore the mural are encouraged to contact the Chicago Public Art Group through their website, cpag.net.
Best Prairie School Architecture
Allan Miller House

With its deep, overhanging eaves and striking horizontal design, the Allan Miller House stands out from its neighbors on this block of Paxton Avenue. Given its visual similarities to the Robie House in Hyde Park, even an experienced architecture fan might guess that the house was designed by Frank Lloyd Wright. This wouldn’t be entirely inaccurate; the architect, John S. Van Bergen, studied under Wright for a year and practiced a similar style. As the only surviving example of Van Bergen’s work in Chicago, however, the house reflects a unique moment in the evolution of Prairie School architecture.
Many architectural historians write off Van Bergen as a minor contributor, merely an understudy and imitator of Wright. In part, this is because a tragic wildfire consumed Van Bergen’s California home in 1964, destroying most of the records of his career. Local historian Martin Hackl has written the definitive (and only) book on Van Bergen’s career, painting a fascinating portrait of an under-appreciated architect.
Van Bergen grew up in Oak Park, and developed an interest in architecture when two new houses were built in his neighborhood, one across the street and another next door. These strange new buildings, with their horizontal lines and leaded glass windows, looked nothing like anything else in the neighborhood. Van Bergen’s conservative parents scoffed at the eccentric stylings of this young Wisconsin architect named Frank Lloyd Wright, but the teenage Van Bergen was fascinated. In January 1909, a few years after graduating from high school, he began working under Wright as a draftsman. Despite his age and inexperience, Wright trusted Van Bergen to oversee construction on some of his best-known designs, including the Robie House.
By 1911, he had earned his architect’s license and established his own flourishing practice, and would take on at least thirty-six commissions and projects between 1911 and 1917. He remained close with Wright, taking several trips to Taliesin, Wright’s Wisconsin estate. This relationship is evident in the buildings he constructed at the time, including the Allan Miller House, which skew more closely to Wright’s than Van Bergen’s later works.
After serving in World War I, Van Bergen moved to Highland Park, then further north near Barrington. He eventually retired to California, where he died in 1969. Many of his designs still stand, with distinct clusters around Oak Park, Highland Park, and Barrington, as well as a few in Santa Barbara. His Chicago buildings, however, were either demolished—such as a ship-like building with round windows and a smokestack chimney he designed for the Chicago Yacht Club—or, like his planned boathouse and pavilion in Columbus Park, simply never built.
The sole remaining example is the Allan Miller House, built in 1915, which is one of the best-preserved examples of his work. The house was commissioned by Allan Miller, an advertising executive, on a lot selected by his wife Helen, who admired a large willow tree on the property. The Millers, however, did not stay in the house long; Allan Miller died in a hunting accident, and his wife and daughters moved out in 1923. Eric Allix Rogers, who works for the Chicago Architecture Foundation, uncovered a classified listing from 1923 that highlights the house’s location in the “best part of the South Shore district.” The house was sold again in 1932 and again in 1936, when it was listed for $17,500—or $325,000 in today’s money, a massive sum at the height of the Great Depression.
The house boasts the low horizontal lines, flat roof, and overhanging eaves characteristic of the Prairie School. The design is intended to evoke the flat landscapes of the prairie, integrating the building with the natural landscape. Wright believed that “the prairie has a beauty of its own and we should recognize and accentuate the natural beauty, its quiet level.” In the Midwest, making a house that seemed to grow out of its surrounding required the long, low designs that have come to be synonymous with Wright.
The house has a unique, T-shaped plan. The open interior is based on Wright’s “Fireproof House for $5,000,” but the house is on a lot three times as wide as the standard Chicago residential lot. With seventy-five feet to work with, Van Bergen added an enclosed side porch to Wright’s original design. With windows on three sides and French doors connecting the porch to the rest of the house, the porch serves a dual purpose: expanding the living space and bringing more light into the house. The exterior is covered in unpainted, earth-colored stucco and brown wood, a naturalistic touch characteristic of Van Bergen’s style.
The interior of the house retains many of its historic charms, including patterned-leaded windows, pearl-embedded light switches, and custom wood-carved light fixtures in the living room. The open interior floor plan and dark wood trim, both typical of the Prairie School, serve to create a sense of open space inside the house, while the tall windows in the stairwell—a feature of Van Bergen’s designs—brings light into the home. One interior feature, however, never made it into the final product: Van Bergen wanted a moat around the fireplace, a feature in a few Frank Lloyd Wright designs, but the Millers shot down this proposal.
The house has won some recognition, being added to the National Register of Historic Places in 1991 and designated a Chicago Landmark in 1993. These awards reflect the fact that the house is rare among its contemporaries, a Prairie School house that has survived to the present virtually unaltered. Described as a “time capsule” that “can still be viewed as its architect intended” in its NRHP registration, the Allan Miller House preserves a unique moment in both the life of a noteworthy architect and an influential period in Chicago architectural history. (Sam Joyce)
Allan Miller House, 7121 S. Paxton Ave. Private house.
Best Place for Conversation
South Shore Brew

“I’ve seen lots of different people: politicians, artists, entrepreneurs, engaged community members… something about the space allows for unique connections,” said Giovanni Mwesigwa, who has been working at South Shore Brew since earlier this summer. I couldn’t agree more. As the smooth tunes of Daniel Caesar drifted through the space, people talked in pairs in what seemed like genuine, intimate conversations. The shape of the coffeeshop, on the corner, with windows facing the entrance to the South Shore Cultural Center, added to the sense that we were part of the life around us.
South Shore Brew opened up earlier this year in the winter after some delays. Jennifer and Cory Barnes are the owners and are both involved in running the coffeeshop. Jennifer, whose family is from South Shore, said that Cory is the tactician and inventory master while she’s more of the visionary. They have kept both their jobs as educators—Cory is the program coordinator for the Black Cultural Center at DePaul, while Jennifer, a former CPS teacher, coaches leadership teams at the Achievement Network.
Jennifer said that one of the key ideas behind South Shore Brew was to be an asset to what was already there, rather than pushing any businesses out, or competing. One way they’re doing that is by being an event-space for the community—South Shore Brew regularly hosts book clubs and birthday parties, and Jennifer wants to move forward with finding a resident artist.
In addition to standard coffee fare, South Shore Brew offers several kinds of paninis and has a few vegetarian options too. (Adam Przybyl)
South Shore Brew, 7101 S. Yates Blvd. 6:30am–4:30pm, everyday. (224) 650-9329. southshorebrewchicago.com

