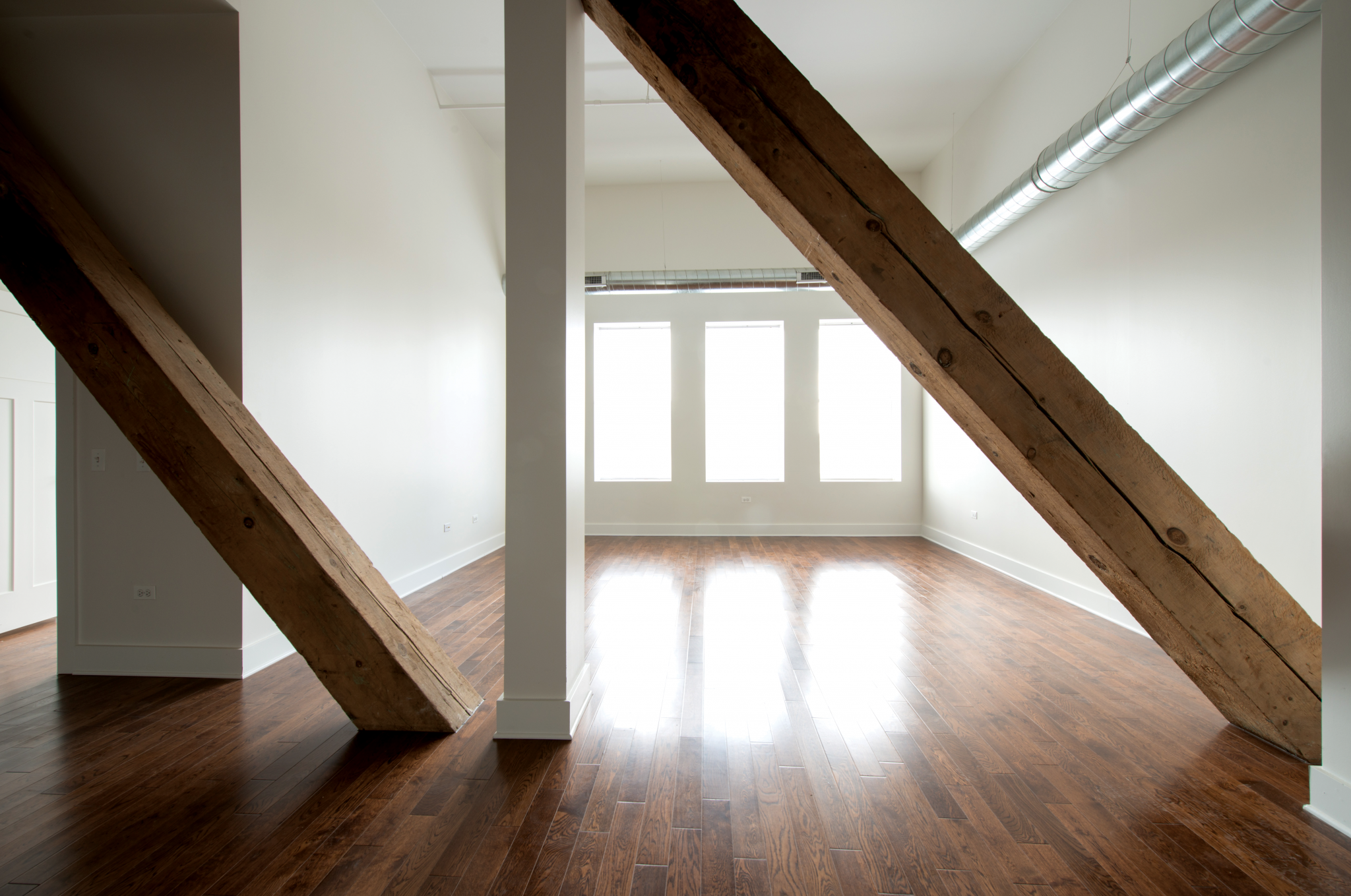As the sun sets on 47th Street and Vincennes Avenue in Bronzeville, small groups of people trickle into a commanding brick building that occupies the majority of the block. A grassy vacant lot to its right is illuminated by the soft lighting from an adjacent art gallery. Inside the brick behemoth, a thin corridor lined with images of the building’s decline and rebirth leads into an open space. This, the ground floor incubator space of the Bronzeville Artist Lofts, currently houses an exhibition called The Doll Project, a series of photographs depicting roadside memorials from across the United States. The exhibit is a component of Chicago Artists Month, a five-week, city-wide celebration of local artists.
The BAL, a recently completed project of the Chicago Neighborhood Stabilization Program, is a new player in the neighborhood’s art scene. Since May, the loft has served as both home and workspace for nineteen Bronzeville- and Chicago-based artists. The building, originally erected in 1937, housed the first black-owned and operated department store in the country, the 5 & 10 Ben Franklin store. The building stood vacant and dilapidated for the last sixteen years, until 3rd Ward Alderman Pat Dowell targeted it for rehabilitation. The second and third floors consist of the apartment units, studio spaces, and a lounge space for the residents, while the ground floor serves as the primary exhibition space for both local and national artists.
Universality, interconnectedness, and collaboration were common themes in the conception of the BAL. In early 2013, Dowell campaigned for the rehabilitation of the former Ben Franklin building as part of the Neighborhood Stabilization Project. The city of Chicago then released a Request for Proposals (RFP) to solicit private contractors and architectural firms to take on the building, which was otherwise slated for demolition. Dowell approached the city with plans to convert the building into a live-work space for artists, and acted as a liaison between community, city, and private development companies to create development plans.
Ravi Ricker and Cheryl Noel of Wrap Architecture, a Chicago-based company, were immediately drawn to the project. As specialists in restoring older spaces, the Ben Franklin building was a unique opportunity to blend their skills as artists and business owners.
“We lived in Pilsen. We’re drawn to live-work spaces. We both were creative people outside of architecture—I blow glass, and Ravi used to be a musician. It’s a project that’s really near and dear to our hearts, because we know that artists are always looking for big, open space, cheap space, and often compromise the quality of their living conditions to get that,” Noel explained.
Ricker and Noel were also drawn to the eccentric character of the building, which hid within its crumbling roof and water damage an internal structure that, while common today, is unusual for its period. The three-story building employs a truss structure, much like a bridge. Instead of traditional support beams, the second floor of the building is supported both by the truss structure of the third floor, as well as a series of thin metal rods that suspend the second floor from the third. As a result, the ground floor is completely open, as it is not supporting additional weight from the upper floors.
After a city inspector falsely described several interior clay walls as load-bearing, ignoring the building’s truss structure, several other architectural and construction teams submitted proposals that did not take full advantage of the building’s unique structure. Wrap’s proposal, in contrast, was dynamic and expansive, and the resulting design features dramatic intrusions of the original beam structure into the second and third floor living spaces.
Much of the BAL project has been dependent upon both collaboration among the residents and approval from the community. Frances and Andre Guichard, the owners of Gallery Guichard, which is attached to the main loft building, were integral to allowing the voice of the community to be heard during construction and development phases of the project. The Guichards have used their position as a for-profit gallery to help foster support for the project. The addition of the BAL to the Bronzeville Artists Trolley Tour this year, an event developed by the Guichards as a way to expose Chicago residents to Bronzeville’s arts destinations, increased monthly average attendance of the tour from 150 to 400 passengers between August and September. They have also used the space to feature art by their neighbors and hired their BAL neighbors to work at the gallery.
The building’s design and vision have resonated with the community; BAL received over 200 applications for its sixteen spaces. Each applicant was required to outline his or her commitment to the Bronzeville community, as well as the level of professional work and training in their respective disciplines. As a result, the accepted residents are largely established professionals from diverse artistic backgrounds. The building was fully occupied by May of this year, and the empty lot beside BAL and Gallery Guichard was used during the summer as a community space for film screenings.
Bronzeville has a rich artistic history, but BAL and its affiliates, including Gallery Guichard, hope to renew awareness of Bronzeville’s treasures by invigorating the neighborhood with projects like the BAL.
“BAL creates a sense of uniqueness about the neighborhood, and I think people are used to seeing that kind of stuff in New York, what you think about in the seventies and eighties when people were having the loft parties and loft events and loft exhibits, and it was so fresh,” Mr. Guichard said. “I think this whole urban freshness is part of what the BAL adds, not just to Bronzeville, but to the city as a whole.”


Hello, Im currently Looking for something just like this in the south loop. Are these available to purchase or only rent?